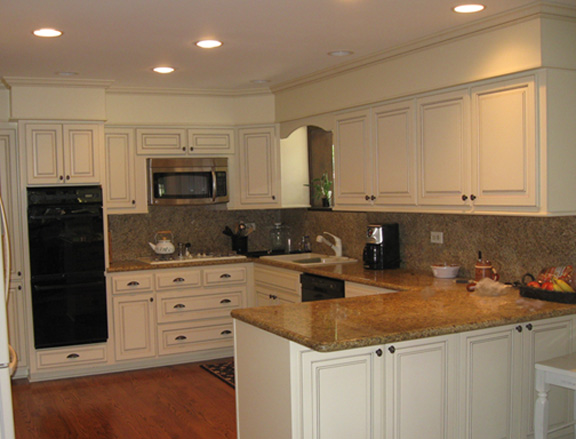Many kitchens that I’m called in to evaluate have a 12″ drywall soffit above standard 30″ wall cabinets. When people are considering kitchen remodeling one of the first questions they have is if it’s worth removing the soffits above the kitchen cabinets and installing tall 42″ cabinets. The obvious, and biggest potential problem lies in the fact that behind the soffits may lie plumbing, ductwork and electrical conduit. Wiring isn’t too hard to deal with, but if ducts or pipes are located behind the soffit – I don’t think the payoff of 42″ cabinets justifies the hassle and expense of relocating them. One way (the only way I know of) to investigate what lies behind the soffits is to cut an access hole large enough to place a light inside the soffit and reach inside with a mirror, (or cut it large enough to stick your head in the hole – just be careful not to loose your footing!)
If you find the coast is clear, it’s much simpler, of course. But you will still have to deal with demo, drywall, taping, mudding, sanding, (repeat 2x) priming and painting.
If you have your heart set on the elegant look of tall cabinets but have decided it isn’t worth removing the kitchen soffits, this approach might interest you:
I refaced these oak cabinets with a prefinished maple and used the same material to cover the soffits. The crown molding at the ceiling completed the look.
So unless you’ve decided that your kitchen project is going to be a complete tear-it-down-to-the-studs overhaul – I’d recommend keeping the soffits above the cabinets. Removing them is a lot of extra work for a little reward.
